Main Floor Mill Creek Remodel
Project Reveal: Main Floor Remodel in Mill Creek, WA
We recently finished the first phase of a Mill Creek whole home remodel. Remodeling the main floor all at once allowed us to improve the home's flow and update essential systems efficiently.
Our team was able to update electrical and plumbing systems across the first floor – including the garage. We were also able to replace flooring, upgrade millwork and repaint throughout. Some homeowners choose to undertake a whole home remodeling project room by room. This piecemeal approach is typically much slower, more expensive and less enjoyable for homeowners -- and for remodelers. In this post, we reflect on our recent main floor remodel. We outline the project challenges and explain our team's solutions. Follow along to learn all about the project and our approach to whole home remodels.
Project Challenges and Vanderbeken Remodel Solutions
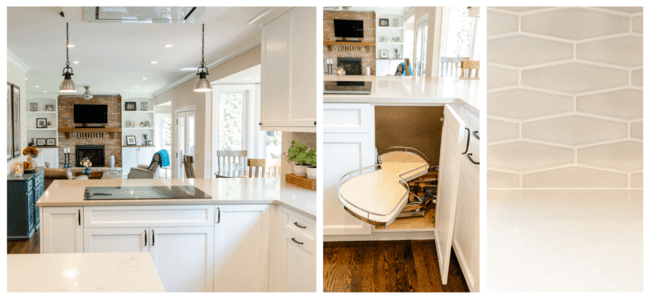 This home presented a number of challenges -- both before and during the remodel. First, the homeowners wanted our team to improve the flow of their house for entertaining and everyday use. By remodeling the entire first floor all at once, our team was able to alter the home's layout. We transformed the space by opening up the kitchen, entryway and other living areas.
This home presented a number of challenges -- both before and during the remodel. First, the homeowners wanted our team to improve the flow of their house for entertaining and everyday use. By remodeling the entire first floor all at once, our team was able to alter the home's layout. We transformed the space by opening up the kitchen, entryway and other living areas.
Second, they wanted additional storage that would be both accessible and attractive. Our team designed built-ins with beautiful millwork and other clever storage solutions to fulfill our homeowners' second request. For example, we installed a swing-out shelf for small appliances in one of the base kitchen cabinets. We also added a new mantle to the family room fireplace that hides wires from the television.
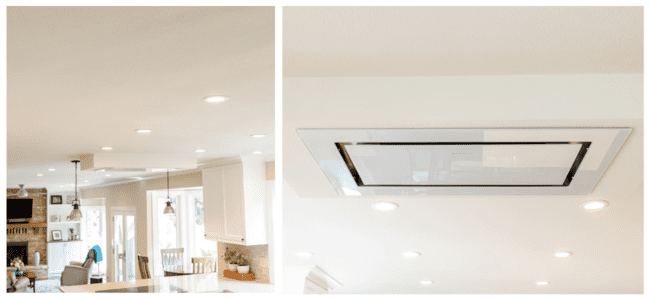 As we remodeled the main floor of this Mill Creek home, we encountered another challenge. We realized that it would be impossible to mount the new range hood completely flush to the ceiling. The trusses in the second story prevented our team from mounting the vent hood without bumping up into the upper floor.
As we remodeled the main floor of this Mill Creek home, we encountered another challenge. We realized that it would be impossible to mount the new range hood completely flush to the ceiling. The trusses in the second story prevented our team from mounting the vent hood without bumping up into the upper floor.
Our clients chose a sleek Faber Stratus White Glass Ceiling Mounted Range Hood instead of a bold statement hood. To deliver that seamless aesthetic our clients were hoping for, our project manager devised a box to recess the hood. The hood is now recessed enough to keep it out of the line of sight on the first and second floor.
Here’s What We Did Throughout the First Floor
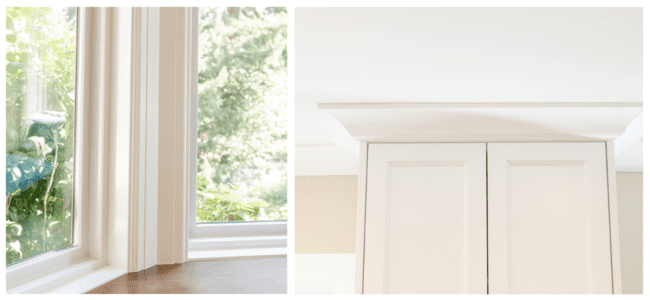 From the powder room to the kitchen, every room in this Mill Creek remodel needed a refresh specific to that space. However, some updates were executed across the entire first floor.
From the powder room to the kitchen, every room in this Mill Creek remodel needed a refresh specific to that space. However, some updates were executed across the entire first floor.
Demolition
For example, we took the kitchen, breakfast nook, entryway and stairwell down to the studs to improve flow throughout the main floor. We actually removed two walls in the kitchen to open up the space. This allows our clients and their guests to move easily from the kitchen to the breakfast nook to the family room.
Plumbing, Electrical and Lighting
Our Mill Creek remodeling team also updated plumbing, electrical and lighting throughout the main floor. These updates impact the safety and habitability of the entire home.
We converted the existing hot water tank circuit to accommodate a tankless version in the home's crawlspace. After updating the plumbing and electrical in every space, we installed new full height drywall in the living room and kitchen.
We also updated light fixtures in the entryway, powder room, living room, dining room, family room and kitchen. These fixtures included pendant lights, chandeliers, wall sconces and rows of recessed can lights.
Flooring, Molding and Paint
In addition to improving its function and flow, we also improved the main floor's appearance. We updated flooring, installed new molding and applied a fresh coat of zero VOC paint throughout the main floor of our Mill Creek remodel. We chose red oak planks and applied three coats of Swedish Finish in the entry, stairs, hallway, powder room, kitchen, nook and dining room.
After updating the flooring, we installed new casing and new crown and base molding. We opted for Windsor One Classical Craftsman Crown Molding for the walls and Windsor One Apron Colonial Style Casing for the interior doors.
Take a Virtual Tour of Our Main Floor Mill Creek Remodel
Entryway and Stairwell
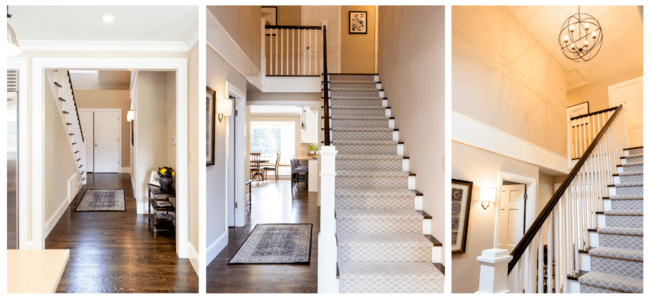 In the entryway of this Mill Creek remodel, we removed the extended first tread and refinished all stair treads. We installed a new handrail, stair posts and baluster. We painted the baluster and stained the handrail to match the red oak floors.
In the entryway of this Mill Creek remodel, we removed the extended first tread and refinished all stair treads. We installed a new handrail, stair posts and baluster. We painted the baluster and stained the handrail to match the red oak floors.
For a classic yet contemporary look, we installed an Anderson Tuftex Spring's Point carpet runner in Almond. We also updated the light fixtures with Modern Classic Wall Sconces in Dark Bronze and a Bronze Wrought Iron Orbit Chandelier.
Dining Room and Window Seat
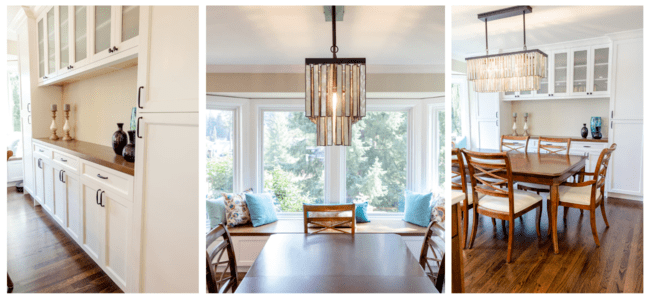 One of the most special spaces on the main floor of this Mill Creek home is the dining room. The dining room has a lovely view of the outdoors through an expansive bay window. A cozy window seat provides extra built-in storage. Both the dining room and window seat boast built-in cabinets painted in White Dove.
One of the most special spaces on the main floor of this Mill Creek home is the dining room. The dining room has a lovely view of the outdoors through an expansive bay window. A cozy window seat provides extra built-in storage. Both the dining room and window seat boast built-in cabinets painted in White Dove.
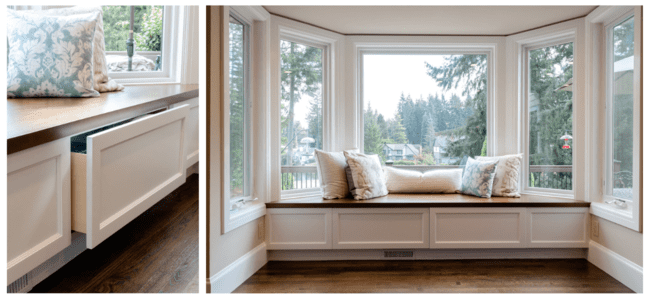
Family Room
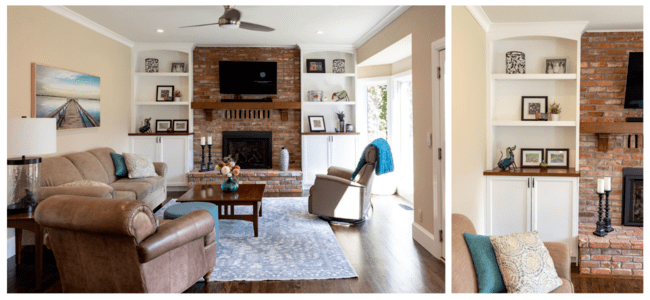
As noted above, the built-ins our team installed in the family and living rooms are a defining feature of this home. In the family room, we installed a receptacle for the TV wires and integrated that receptacle with the mantle.
The mantle boasts a lovely fluted detail we absolutely love. We installed a new ceiling fan and rows of recessed can lights that operate on dimmers.
Breakfast Nook
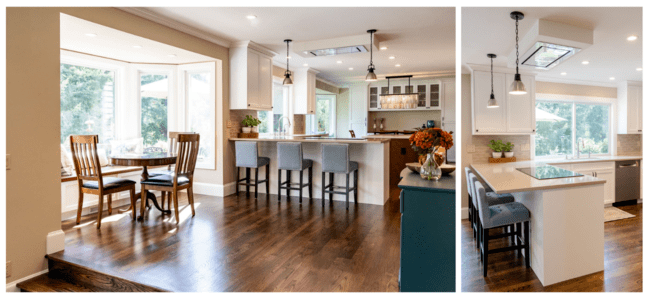
The family room connects seamlessly to the breakfast nook, which leads to the kitchen. As noted above, we demolished two walls in the kitchen, built new framing and hung drywall where needed to open up the space. We installed rows of recessed can lights, a new vent hood, two new pendant lights and linear LED under-cabinet lighting in two locations.
Kitchen
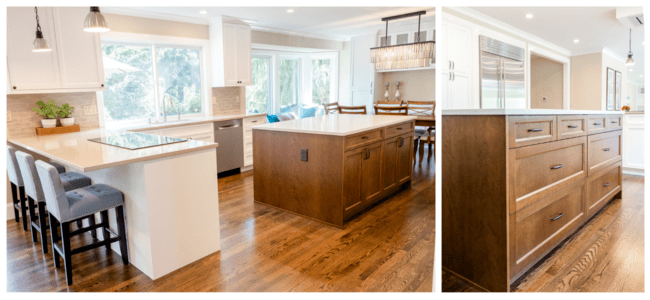
Next, we describe our kitchen remodel. For a bit of contrast, we painted the base, wall and peninsula cabinets in White Dove. However, we stained the kitchen island cabinets in Old Mexico on Cherry. We installed pull-out shelves and pull-out pantry storage for easy access to small appliances like mixers and blenders. Our team upgraded all hardware -- from the soap pump to the sink faucets -- to stainless steel.
We opted for a Fireclay Single Bowl Undermount Sink that matches the base and wall cabinetry. The matte finish hexagonal Trestle tile in Old Soul was laid horizontally for a stunning backsplash. We chose Sahara Quartz Countertops and Bianco Drift Quartz for the kitchen island. The subtle difference in color and finish between the two stone surfaces adds a bit of visual interest.
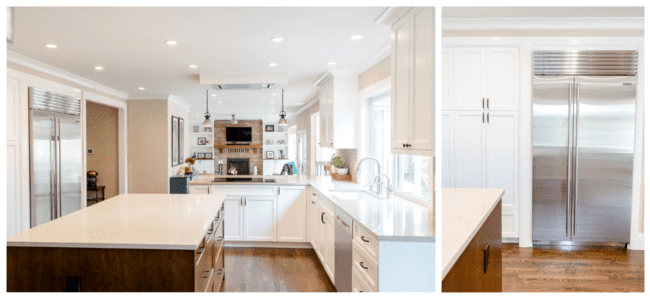
Our team coordinated installation of all appliances -- many of which were provided by the homeowner. These included the built-in single oven, speed oven, induction cooktop, dish drawer and refrigerator. Flat black hardware matches the matte black pewter finish on the pendant lights we installed over the peninsula.
Powder Bath
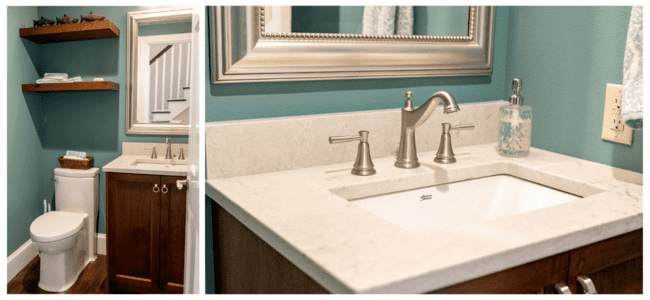
The last stop on our virtual tour of this Mill Creek home remodel is the updated powder bath. For this space, we chose finishes that mesh well with aesthetic choices made across the rest of the main floor. For example, we chose a custom vanity clad in cherry wood and stained in Old Mexico on Cherry. This is the same stain we chose for the kitchen island. Floating shelves we installed above the toilet resemble wood used in the living room built-ins.
For continuity from kitchen to powder room, we chose a white American Standard Townsend 19-1/2" Vitreous China Undermount Bathroom Sink. Our team carried the Bianco Drift Quartz countertops installed in the kitchen into the powder room. The American Standard Boulevard Elongated Luxury One-Piece Toilet is also white. The hardware is different, however. We chose a brushed nickel finish for the faucet, mirror, pulls and wall sconce.
What We Love
We love how this remodel brightened up the whole main floor. Watch this short video to see the before/after transformation.
Our Favorite Detail
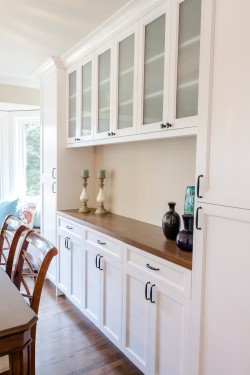 The built-in hutch with white shaker cabinet lowers and frosted glass uppers provides extra storage for less frequently used dishes. The large floor-to-ceiling end cabinets feature even more storage for larger items. The hutch countertop wood slab is finished in the same Rabbit Brown semi solid stain to match the kitchen island cabinets.
The built-in hutch with white shaker cabinet lowers and frosted glass uppers provides extra storage for less frequently used dishes. The large floor-to-ceiling end cabinets feature even more storage for larger items. The hutch countertop wood slab is finished in the same Rabbit Brown semi solid stain to match the kitchen island cabinets.
Project Details
Year Completed: 2022
Location: Mill Creek, WA
Thanks for joining us on a virtual tour of our Mill Creek main floor remodel! Ready to start on your own Mill Creek remodeling project? Reach out to the team at Vanderbeken Remodel. For more inspiration, check out recent posts on our blog here.


