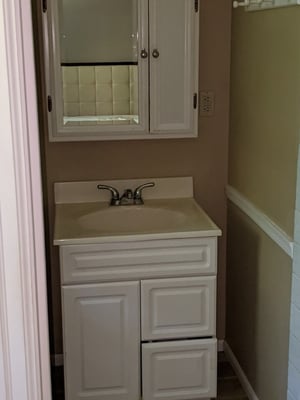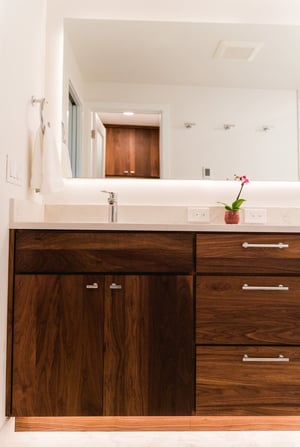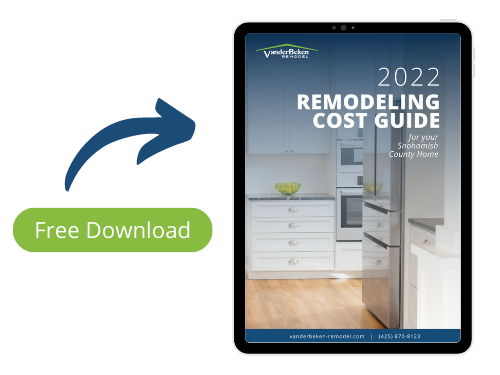LUX ENSUITE
After remodeling their kitchen, these homeowners invited us back to remodel their ensuite and hall bathrooms.
 Two drab and dated main floor bathrooms were dramatically reimagined. A combined footprint of both spaces, in addition to a small hall closet, provided the canvas for which the new layout was planned. The goal was to design a gorgeous ensuite, flooded with natural light, a walk-in shower, double vanity, and a separate toilet room, alongside a modern hall bathroom with a single vanity, toilet, and a tub/shower combination. The symbiotic result was the very best use of space for each bathroom along with some identical aspects including stunning custom walnut vanities, quartz countertops, and sparkling chrome plumbing trims and accessories.
Two drab and dated main floor bathrooms were dramatically reimagined. A combined footprint of both spaces, in addition to a small hall closet, provided the canvas for which the new layout was planned. The goal was to design a gorgeous ensuite, flooded with natural light, a walk-in shower, double vanity, and a separate toilet room, alongside a modern hall bathroom with a single vanity, toilet, and a tub/shower combination. The symbiotic result was the very best use of space for each bathroom along with some identical aspects including stunning custom walnut vanities, quartz countertops, and sparkling chrome plumbing trims and accessories.
For individual flair, each of the bathrooms showcase a different tile and therefore a distinct style. The ensuite with lux marble tile, hexagon in the shampoo niche and shower floor and 12 x 24 on the shower walls, while glazed 3 x 12 ceramic tile and an accent of a 6 x 6 prism pattern tile are featured in the hall bathroom. Professional craftmanship is seen throughout in the intricate tile setting and custom woodworking. Heated floors add warmth and comfort, in the ensuite, while a one-piece toilet with washlet well exceed the typical function of bathroom facilities, in fact, making using the bathroom a hands-free experience.
 Other details include lights along the vanity toe kick for the ultimate night light, a full-length mirror on the interior of the ensuite single panel pocket door, and a floating shelf and cabinet in the toilet room for convenient storage. Creativity and budget considerations came into play when a base was crafted to attach the ensuite vanity mirror and LED rope lighting was installed to create a backlite effect.
Other details include lights along the vanity toe kick for the ultimate night light, a full-length mirror on the interior of the ensuite single panel pocket door, and a floating shelf and cabinet in the toilet room for convenient storage. Creativity and budget considerations came into play when a base was crafted to attach the ensuite vanity mirror and LED rope lighting was installed to create a backlite effect.
Another measure to eliminate costs was to replace a towel warmer with robe/towel hooks instead.
Adjustments were needed when the subfloor was discovered to be only 5/8”. It was removed and replaced with ¾” plywood to ensure quality and longevity. Working once again with the delightful homeowners, who have a keen eye for design and detail, was a highlight of our year. The results are ones that everyone involved in the project can be immensely proud of.
To learn more about the costs and considerations of a bathroom remodel, please visit our Services tab (at the top of this page) or download our free guide below.


