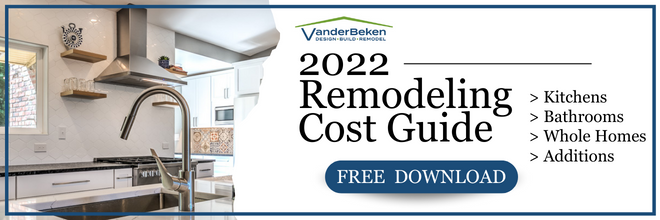Classic Craftsman Kitchen
A classic craftsman home restored in Everett, WA
Throughout the course of our remodel, this Everett historical home transformed from a dark space with little personality to an airy interior with period-appropriate touches.
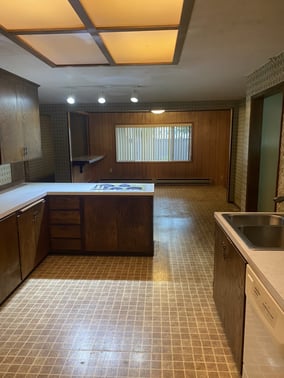 With a family business as historic as the home itself, our clients wanted a welcoming space that preserved the property’s heritage. To achieve this, we blended our clients’ history with that of their 1,500 square foot, three bedroom, two bathroom home. For example, our project manager crafted a mirror for the home’s powder room from the wood of our clients’ century-old family business.
With a family business as historic as the home itself, our clients wanted a welcoming space that preserved the property’s heritage. To achieve this, we blended our clients’ history with that of their 1,500 square foot, three bedroom, two bathroom home. For example, our project manager crafted a mirror for the home’s powder room from the wood of our clients’ century-old family business.
Though this heavily shadowed interior presented a challenge, we brightened the whole home by cutting a number of new windows in the powder room, hall, entryway, sunroom and kitchen. We updated the flow by adding a new closet, hallway and built-in bar. In this vein, we also closed off the kitchen from the dining room with a slatted glass door.
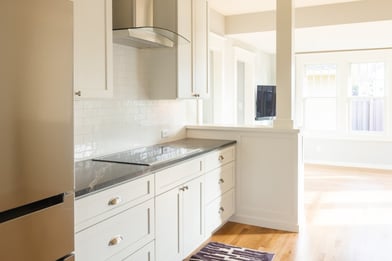 We replaced the existing peninsula between kitchen and sunroom with a colonnade – the millwork of which would fit perfectly in a 1920s bungalow. With a vaulted ceiling and entire wall of windows, the conservatory is a true shining star of this historic home remodel – especially because these spaces were so popular during the Victorian Era and American Arts and Crafts Movement. With wood sash grills and simple yet sophisticated casings, the windows in this sunroom could easily be original to the home.
We replaced the existing peninsula between kitchen and sunroom with a colonnade – the millwork of which would fit perfectly in a 1920s bungalow. With a vaulted ceiling and entire wall of windows, the conservatory is a true shining star of this historic home remodel – especially because these spaces were so popular during the Victorian Era and American Arts and Crafts Movement. With wood sash grills and simple yet sophisticated casings, the windows in this sunroom could easily be original to the home.
One hundred years after this home was first built, its transitional interior now pairs modern accents and appliances with vintage-inspired detailing like hammered hardware, campaign drawer pulls, casement windows and a chimney style vent hood. Dramatic black marble countertops and streamlined stainless steel appliances heighten the subtle architectural feel of this space. We opted for elegant Shaker-style cabinets and glossy subway tile – two additional early American design staples – throughout the kitchen and bar. Wall sconces in the powder room pay homage to French Art Deco design while the sink basin resembles plaster ceiling medallions from the same period.
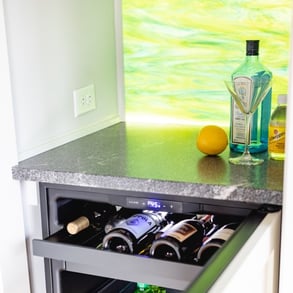 What We Love
What We Love
Another special antique design element is the glass green backsplash custom-made by local craftsmen. Lit from behind, this glowing green backsplash readily recalls early 20th century Jadeite kitchenware or Uranium glass. Today, this historic Everett home joins iconic early 20th century design with modern amenities for a classically current interior.
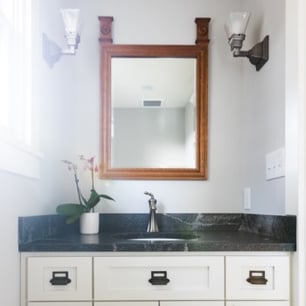 Our Favorite Detail
Our Favorite Detail
The hand-crafted mirror our Project Manager crafted for the home’s powder room from the wood of our clients’ century-old family business.
Project Details
Year Completed: 2021
Location: Everett, WA
Schedule a Call With Us at a Time That Works Best for You
We get it, you are busy, and honestly we are too. Schedule a time for an introductory call and one of our team members will give you a call at a time that works best for your schedule. Typically the call will last 15-20 minutes. During this call we will try and answer your questions as well as gather information about your unique project, such as:
- location
- length of time in your home
- aspects of your space that are not working for you
Currently VanderBeken Remodel is remodeling whole homes in Camano Island, Lake Stevens, Marysville, Mill Creek, Mukilteo, North Everett and Snohomish, Washington.



