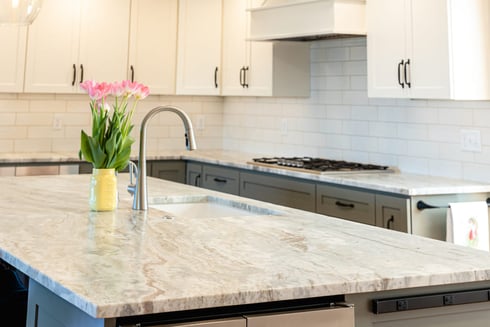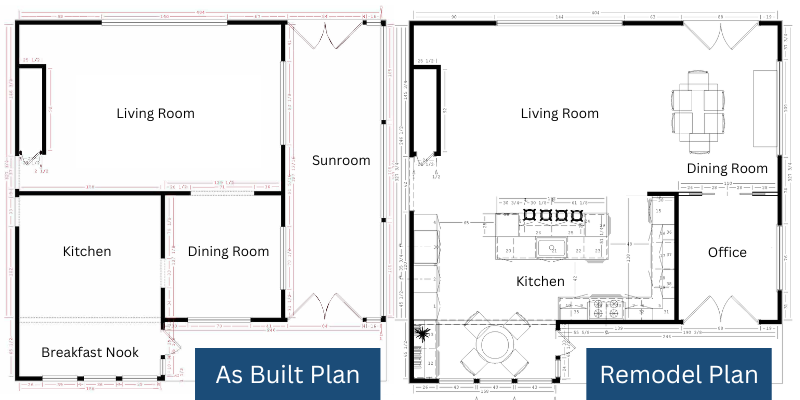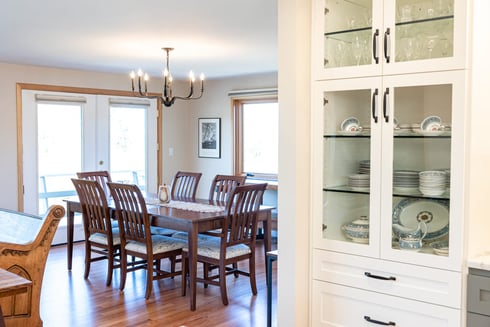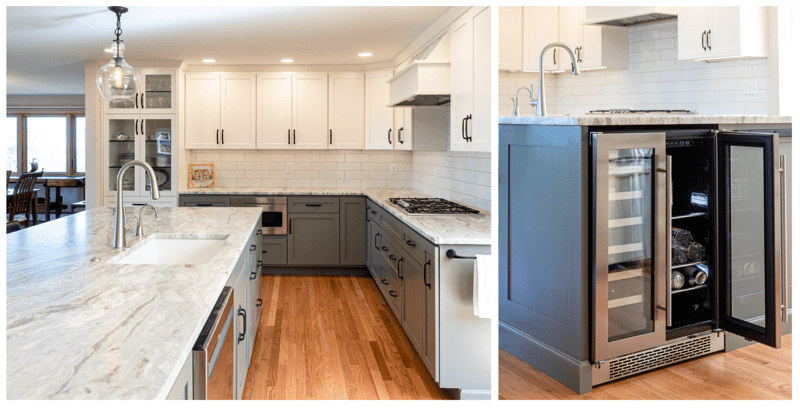1970s Kitchen Remodel Wows With Open Concept
Our team recently undertook a wide-ranging remodel of an older home with stunning yet underutilized Puget Sound views. As with any older home, this 1970s house presented a series of challenges. Chief among these challenges were an outdated electrical system, a cramped kitchen and leveling disjointed spaces to create a spacious, contiguous entertaining area. This 1970s kitchen remodel also involved renovations of the dining room, living room, and office. Our team handled every element of this project – knocking down walls, refactoring plumbing where needed, selecting finishes, and so much more. In the end, this once closed-off home is now a peaceful, open-concept space with plenty of room for enjoying each other’s company while gazing at the gorgeous Puget Sound views. Learn all about the challenges and special features of this incredible transformation below!
Challenges Posed by this Puget Sound Remodeling Project
 Remodeling a 1970s home always comes with a series of challenges. Building codes, materials, and techniques were all quite different fifty years ago. Homeowner preferences have changed just as much between 1974 – when this home was built – and 2023 – when the home was remodeled.
Remodeling a 1970s home always comes with a series of challenges. Building codes, materials, and techniques were all quite different fifty years ago. Homeowner preferences have changed just as much between 1974 – when this home was built – and 2023 – when the home was remodeled.
Challenges our team often encounters when remodeling an older home include outdated floor plans and limited electrical capacity which cannot support modern appliances. Insufficient insulation, unconventional building materials, structural issues, and noncompliance with today’s codes are other common problems with old houses.
Throughout this 1970s Everett, WA kitchen remodel, we did indeed update electrical and plumbing systems that could not support the features our clients requested. Our team also rearranged the floor plan to create an open and inviting interior.
Of course, we must note that working with experienced professionals who understand the challenges of remodeling older homes is critical to the success of a complex renovation. By conducting a thorough assessment of the existing structure (shown in the as built drawing below) and developing a clear vision for the desired outcome (shown in the remodel plan below), the right remodeling firm can help you navigate these challenges and ensure you return to your dream home.
With that said, let’s take a closer look at some of the challenges we addressed during this Puget Sound remodeling project in Everett, WA.
Moving and Removing Walls During the 1970s Kitchen Remodel
This 1970s kitchen remodel involved demolishing and relocating several walls between the kitchen, living room and sun room. During the remodeling process, we transformed the sun room into a versatile space that now serves as both a dining room and an office.

In removing the wall between the kitchen and living room as well as a few other obtrusive walls, we were able to open up the kitchen and living room in a meaningful way. We reimagined the entire space to create a modern entertaining area that feels expansive and interconnected instead of cramped and closed off. The old dining room is now much larger and better connected to other spaces within the home.
Before the remodel, views provided by an enormous bay window were only enjoyable from the living room. After the remodel, anyone in the kitchen, living room, and/or dining room can marvel at panoramic views of the picturesque Puget Sound.
Not only can guests enjoy these breathtaking views, but they can also move throughout the space much more seamlessly than before. The flow, natural light filtration, and aesthetics of this space are now fully optimized.
Leveling the Floor to Create a Seamless Transition Between Rooms
Another challenge posed by this project was leveling the hardwood floor between the sunroom and the dining room. This shared space became a larger dining room that connects to the living area and kitchen. Though this is a common challenge in older homes, it is still difficult to remedy.
 If the floor heights are significantly different between the two spaces, it can be challenging to achieve a smooth and consistent transition. Creating a level surface across the entire area can involve complex adjustments to the subfloor, hardwood, and joints between the new walls and original floor. A professional might use an underlayment or patch to bridge the gap. Given these challenges and complex solutions, we recommend consulting with professionals who have copious remodeling experience to assess the situation properly and determine the best approach for leveling the hardwood.
If the floor heights are significantly different between the two spaces, it can be challenging to achieve a smooth and consistent transition. Creating a level surface across the entire area can involve complex adjustments to the subfloor, hardwood, and joints between the new walls and original floor. A professional might use an underlayment or patch to bridge the gap. Given these challenges and complex solutions, we recommend consulting with professionals who have copious remodeling experience to assess the situation properly and determine the best approach for leveling the hardwood.
Of course, leveling the floor was just one factor in ensuring a seamless transition between rooms that were once isolated but are now one open space. We chose similar materials and silhouettes to aid in this endeavor. To further reinforce the stylistic continuity and flow, we painted the breakfast nook’s cabinetry in the same SW7743 Mountain Road color as the kitchen island.
Updating Electrical and Plumbing Systems
As noted above, older homes often require extensive system updates to ensure they meet current building codes and support modern appliances. Electrical and plumbing codes have evolved over the years to improve safety and accommodate today’s technology.
Homes built in the 1970s were designed with the electrical and plumbing needs of that era in mind. However, modern households have significantly increased energy demands due to a greater number of electronic devices, appliances, and technology.
Upgrading the systems ensures they can handle the increased load without causing overloads or disruptions. Older systems might not meet current safety standards either. Upgrading ensures that your home is up to code – reducing the risk of electrical fires, leaks, and other hazards. Plus, you can also improve your home’s overall energy efficiency.
In this project, we completely rewired the kitchen, living room, dining room, and office. This required both our team’s expertise and coordination with Snohomish County PUD. We also refactored plumbing in the kitchen and in the backyard.

Special Features in this Spacious Everett Entertaining Area
Of course, this remodel necessitated a number of aesthetic and functional choices beyond the structural alterations we made. Our team is proud of the entire project, but particularly enjoys the following special features.
- A huge bay window with uninterrupted views of the Puget Sound.
- Cozy seating in the charming breakfast nook.
- Frosted glass pocket doors with stunning millwork to add privacy and visual Interest to the new office space.
- A wine and beverage cooler built into the colorful island.
- Heated stone countertops to ensure the kitchen is comfortable all year round.
- Deliberate use of color to complement the white cabinets and add depth while honoring the home’s surroundings in Everett, WA.
- Antique touches that make the space truly special.
Though this is a modern space, we did include some antique-inspired touches to warm the space and ensure it ages gracefully. Antique-inspired elements include the Hinkley Rutherford dining room chandelier with an oiled bronze finish, the hardware in the pendant lights, and the classic fireplace surround in the living room.
Special Spotlight
Ruby, our client's beloved four-legged "project manager", never failed to greet us with boundless enthusiasm and wagging tail.
What We Love
The spaciousness and openness of the kitchen, seamlessly connected to the living and dining areas, while offering a breathtaking view of the expansive Puget Sound through the large picture window.
Our Favorite Detail
The undercounter heating pad warms the kitchen island countertop. If you have ever rested your arms on a granite or quartz countertop, you have probably noticed how cold the stone feels against your skin. The reason for this is because the stone’s surface and mass instantly pulls heat away from skin, causing the brain to perceive that the surface is cold. Applying warmth under your stone countertop takes that initial shock away and provides a much more soothing feel. Unlike floor heating, heated countertops utilize very minimal power, costing you $0.15 a day to enjoy. The best part? You can leave it on 24/7.
Project Details
Year Completed: 2023
Location: Everett, WA
Working with Vanderbeken Remodel on Your Snohomish County Remodeling Project
As outlined above, remodeling an older home presents unique opportunities and challenges that only a seasoned design team can tackle with ease. VanderBeken Remodel's experience in working with older homes means our team understands the specific characteristics, materials, and potential issues that can arise during the renovation of a house built during a different time period.
Older homes often have historical significance or unique architectural features that should be preserved or integrated into the renovation. Retrofitting older homes to meet modern standards of safety, energy efficiency, and functionality also requires specialized knowledge of vintage plumbing, electrical, and construction techniques.
VanderBeken Remodel can provide solutions that seamlessly integrate these updates without compromising the home's character. Because we are based in the Snohomish County area, our familiarity with the local architecture, climate, and regulations is invaluable for homeowners hoping to renovate their older homes.
Maybe you want to remodel a kitchen and dining room to add extra storage space, more kitchen cabinets, a large window, open shelves, or more counter space. Or perhaps you do not need a kitchen renovation but would love to overhaul your living room area with the help of an interior designer and GC. Either way, our team is happy to guide you through.
Reach out to the team to learn more, or check out this page on our site for inspiration! Explore other kitchen remodels like the one detailed above here.



