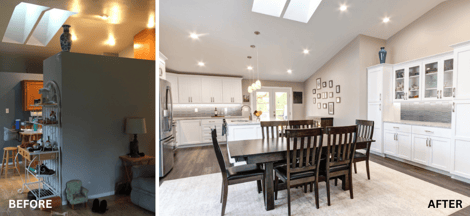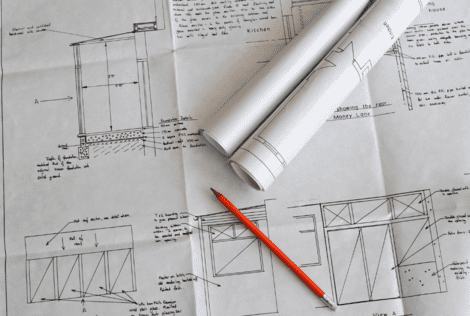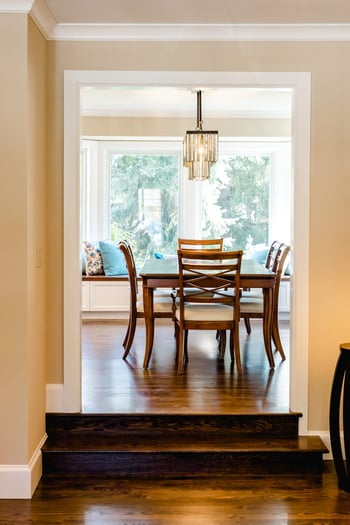Is it possible to conduct a floor plan remodel , or are homeowners stuck with the current layout of their homes? You can modify an existing house plan if you approach the project methodically with the right team. Updating your floor plan can be an exciting project! After all, reworking a floor plan creates a more functional home for you and your family based on your lifestyle. However, it requires thoughtful planning and careful execution by a design-build firm. Working with a professional remodeler instead of doing it yourself ensures you open or close spaces in a way that makes sense structurally. In this post, we explain how to update your floor plan under the guidance of experienced designers. Follow along to learn more!
Why Would I Change My House's Layout?
There are many reasons why you should update your floor plan. Your family has grown, and you need more space. You may want to create a more open-concept layout for entertaining guests.
The previous owners' addition may not work well with the rest of the home. Or you would like to improve the flow from the exterior to the interior and vice versa. Maybe you have a vision for how your home looks and feels, and the current layout doesn't quite fit that vision.
Whatever your reason, hiring a professional design-build firm to help bring your ideas to life is essential. Their expertise can transform your home into something beautiful, functional, and tailored to your unique needs.
Answering Your FAQs About Undertaking a Floor Plan Remodel
 In the second segment of this blog post, we will answer frequently asked questions about taking on a floor plan remodel. Whether your goal is to create an open-concept space or to establish more private rooms within the home, here's what to expect.
In the second segment of this blog post, we will answer frequently asked questions about taking on a floor plan remodel. Whether your goal is to create an open-concept space or to establish more private rooms within the home, here's what to expect.
Can You Change the Floorplan of Your House?
Updating your floor plan can seem daunting, but it is possible with the right team and approach. One of the most frequently asked questions when remodeling a home's floor plan is whether or not you can change the layout entirely.
The answer is yes! You can restructure your home in any way that suits your lifestyle needs. Structural constraints like load-bearing walls or columns impact the project timeline and scope. However, your design-build firm should be able to develop a solution.
You may want to add a formal living room or game room for entertaining guests. You may want to transform your current dining room into a larger space for hosting dinner parties. Maybe you want to move your primary bedroom downstairs for elderly parents or create more closet space in your bedroom.
Your vision can be achieved through thoughtful planning and careful execution. While there are undoubtedly budgetary considerations to keep in mind, working with a professional remodeler will help ensure that your project stays on track and within reason.
What Impacts the Cost of Reworking a Floor Plan?
There is no straight answer to how much reworking a floor plan will cost, because the cost will vary depending on the scope and complexity of your floor plan remodel. For example, you might need only knock down a non-load-bearing wall between your kitchen and living room to create an open space. However, if you need to establish a new form of support when you eliminate a load-bearing wall, this could cost a lot more.
Running new plumbing or extending electrical can add to the cost too. In most cases, you will need to work with an architect and might need to work with a structural engineer. Your remodeling team should work with you to determine the most budget-friendly and efficient way to execute your remodeling project.
Updating your floor plan can be a significant investment, but it doesn't have to break the bank. However, with careful planning and intelligent decisions, you can transform your living space into something beautiful and functional without dropping a huge budget.
How to Limit the Costs of Reconfiguring House Layout
To limit costs when considering a floor plan remodel, include features that truly fit your lifestyle needs. Hiring a professional design-build firm ensures a successful and thoughtful renovation. They can help you develop a vision for your new space and show you what's possible with their expertise. Additionally, they'll be able to give you a better idea of selections for your budget. In short, updating your floor plan can add tremendous value and function to your home.
How Do I Edit a Floor Plan?
 When it comes to updating your floor plan, there are several things you can try to make the most out of your space. Adding a closet or storage area to keep your belongings organized and out of sight is a great idea. This will help you stay tidy and free up extra space in other areas of your home.
When it comes to updating your floor plan, there are several things you can try to make the most out of your space. Adding a closet or storage area to keep your belongings organized and out of sight is a great idea. This will help you stay tidy and free up extra space in other areas of your home.
If entertaining and having fun with friends and family is essential, consider adding a new space for socializing. Whether it's a game room, a home theater, or a cozy sitting area, this can be an excellent addition to any home. Alternatively, you could open a closed kitchen to the living room or dining space.
If you've always hoped for a spacious and luxurious bedroom, now may be the perfect time to create one. You can transform your primary suite into something truly beautiful and functional.
You must work with a design-build firm to alter your floor plan in any of the ways outlined above. Working with a design-build firm ensures your remodel is adequately permitted and structurally sound. It also lets you optimize your home's flow from one space to the next.
 How to Modify an Existing House Plan
How to Modify an Existing House Plan
Now, let's explore how to modify an existing house plan.
Start with the "Why"
Firstly, take a good hard look at each room in your house and ask yourself what you need from each space. Maybe your kitchen is too small for all of your culinary creations. Perhaps you've always wanted a primary bedroom with an en suite bathroom.
Write down all the changes you would like to make, no matter how big or small they may seem. This will help you create a vision for your new floor plan and give you a starting point for your project.
Move on to the "How"
Once you have a clear idea of what you want, it's time to work on the design. How will you achieve the goals you thought of in Step 1? Consider the flow of your current layout - do you need to move walls or create open spaces to allow for better traffic?
If entertaining is important to you, think about how you can create spaces that allow for both private conversations and shared fun. Consider adding extra closet space or built-in storage solutions to keep clutter at bay. Remember the importance of lighting - adding natural light through windows or skylights can transform a room!
Set a Budget for Your Floor Plan Remodel
 Setting a realistic investment amount for your budget is one thing to remember when updating your floor plan. Before you hire a contractor or go shopping, take the time to figure out exactly how much you're willing to spend.. Figure out financing if necessary. You might consider leveraging the equity you have in your home or pursuing some loan to finance the project.
Setting a realistic investment amount for your budget is one thing to remember when updating your floor plan. Before you hire a contractor or go shopping, take the time to figure out exactly how much you're willing to spend.. Figure out financing if necessary. You might consider leveraging the equity you have in your home or pursuing some loan to finance the project.
Figure Out the "Who"
Next up, find the right remodeling firm! Meet with multiple remodelling companies and get to know how they work, so that you can find the one that is the best fit for you. Depending on the scope of your project, this could take some time, so hold tight!
Let Go and Trust Your Firm to Create the Perfect Home for Your Family
Finally, start your project and allow yourself some extra time for unexpected setbacks (because they always seem to happen!). As soon as you begin to see progress, the transformation will shock you and motivate you to keep going. Before you know it, your old layout will feel like a distant memory. You will be happy living in a space that fits all your family's wants and needs.
Work with an experienced remodeling firm like Vanderbeken Remodel to ensure a fabulous result! Contact the team here.
 Schedule a Call With Us at a Time That Works Best for You
Schedule a Call With Us at a Time That Works Best for You
We get it, you are busy, and honestly we are too. But when you're ready to transform your own space, give us a call to schedule a free consultation. With our expertise and your ideas, we know we can create something truly special together.
Schedule a time for an introductory call and one of our team members will give you a call at a time that works best for your schedule. Typically the call will last 15-20 minutes. During this call we will try and answer your questions as well as gather information about your unique project, such as:
- location
- length of time in your home
- aspects of your space that are not working for you


